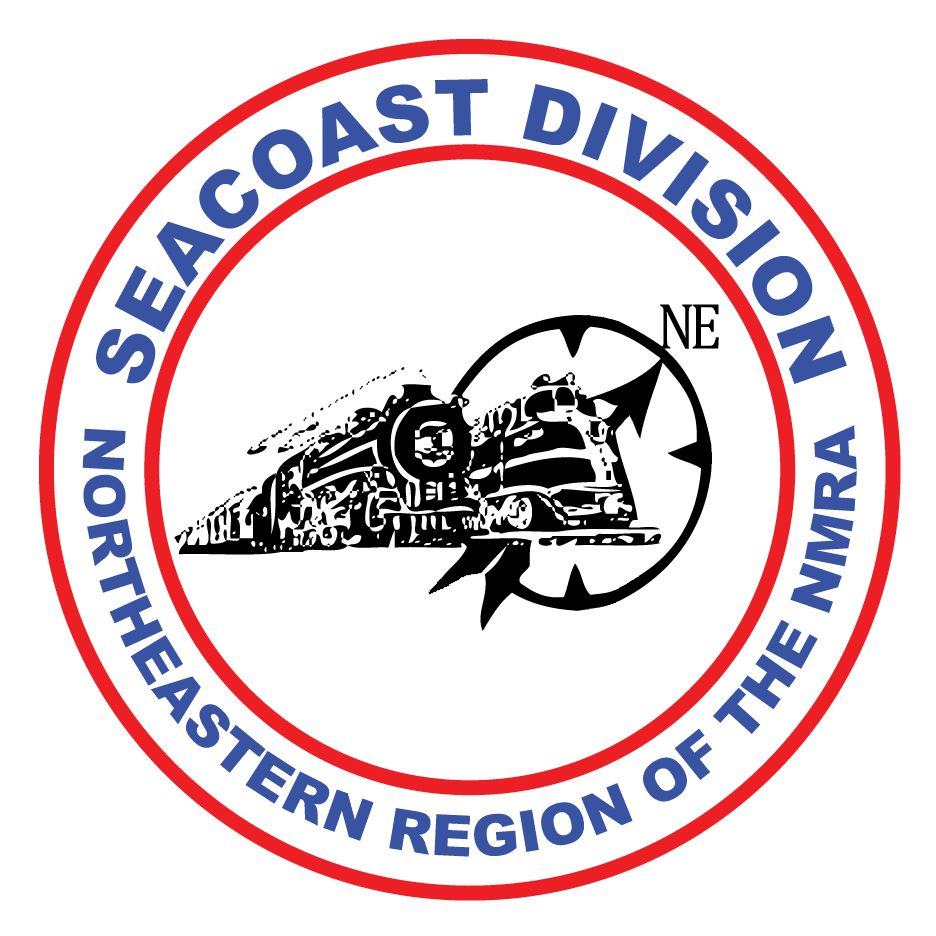Building the Town of Ashland - Part 3
February 2, 2015
This article is the third in a series written by Tom Oxnard chronicling his project to build the town of Ashland on his Boston and Maine layout. Read along as Tom discusses his thought processes and construction techniques as he raises Ashland off the plywood benchwork.
January 2015
During the 3rd week of this project I worked on some of the scenery to have it presentable for the Tour de Chooch. I took another picture that will be placed across the street from the church on the backdrop. This obviously is on a very different angle; directly from the side. I found a nice white building in Exeter that was visually open with no trees obstructing the view of it. Unfortunately there was a row of cars parked there. After printing the correct size and mounting it on matte board I painted over the cars and sprinkled on some light grass to simulate bushes and the placed bushes made with polyfiber in front of the house.
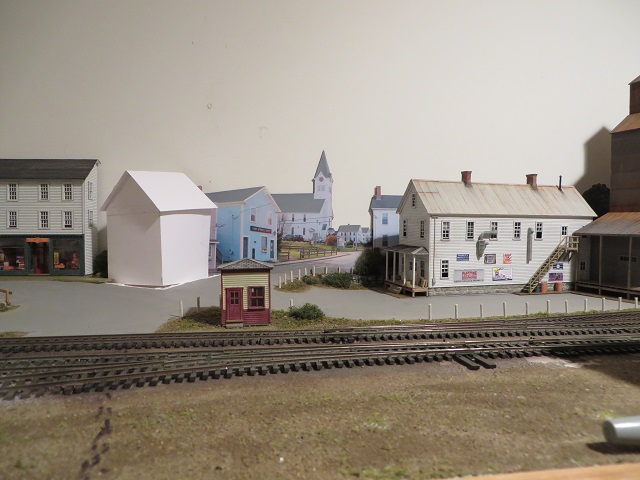
I placed the stone wall (random cut, urethane by Scenic Express) behind the station. I then painted the streets with a mix of black and tan latex paint. I dry brushed some of this paint onto foreground part of the backdrop street to blend the transition. I like to use spackling for the roads because it simulates the variations and roughness of the asphalt. I then painted all the borders brown and sprinkled on dirt and ground foam. I wanted to get some elevation rise behind the station to the town. Half of that is with the stone wall, half is with the ground slope created with the spackle.
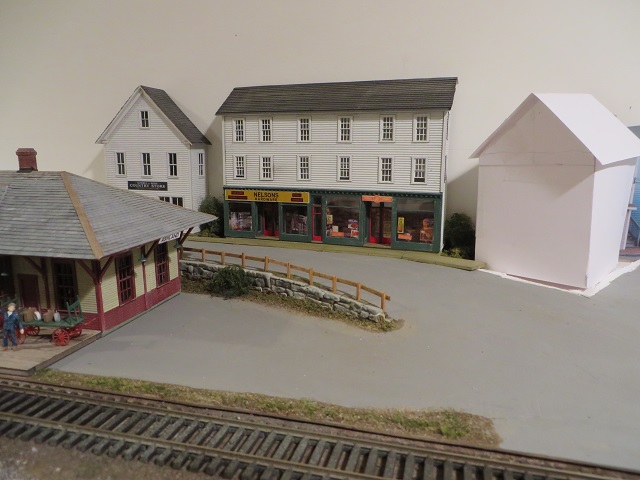
Next I placed wood posts along the road way, some stained and some painted white. These are 3/32 inch dowel. I start a hole with an awl, some times enlarge it with a screw starter, dip the tip with white glue, push the long dowel into the hole, and cut it to the right height with a rail cutter. The sidewalks are styrene scraps, about .070 inches. I placed bushes between the buildings. They are made from black polyfiber, sprayed with hairspray, and covered with green grass.
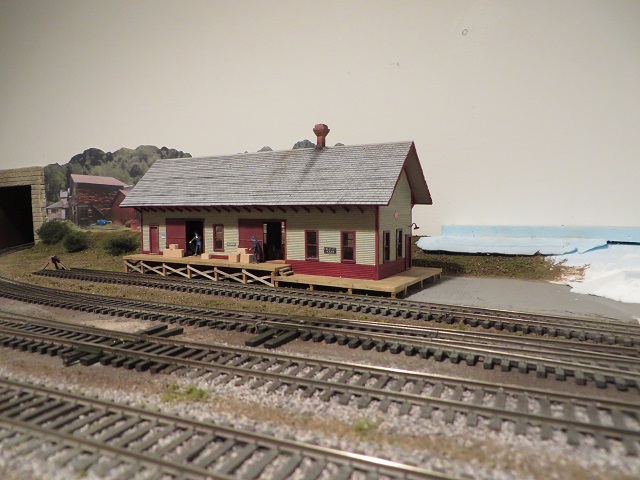
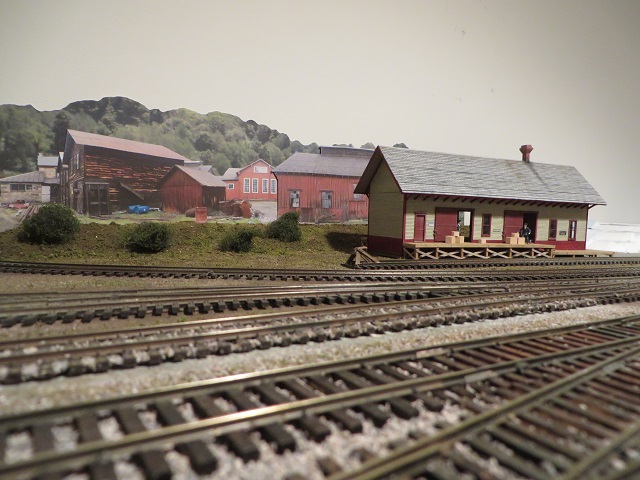
Around the freight house I have covered the ground with dirt, grass, weeds, and bushes. The tracks have finally been placed. I am building up the land in the middle for future buildings with Styrofoam and spackle. Next I scratch built a typical factory business behind the freight house. It is a half building, built on the same random cut stone wall material. The wall is made of urethane and easy to cut to whatever size is needed. It is glued onto the Styrofoam with Liquid Nails. This is a fairly simple building that I built using several different window sizes that were left over from past projects.
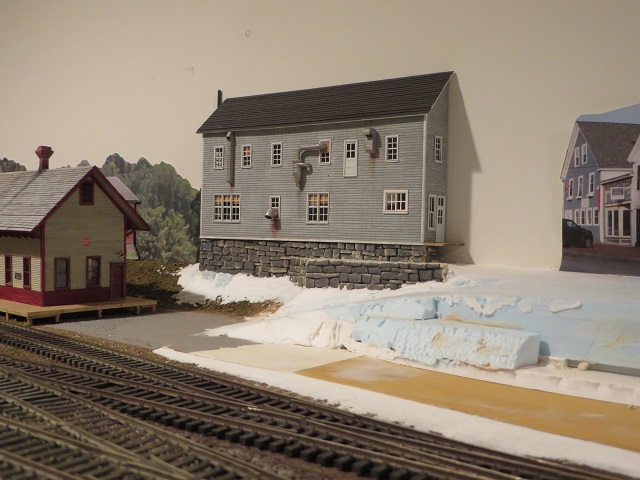
To view the first two installments of this series, please click on the links above on the left side, under the "How To Articles" heading.
