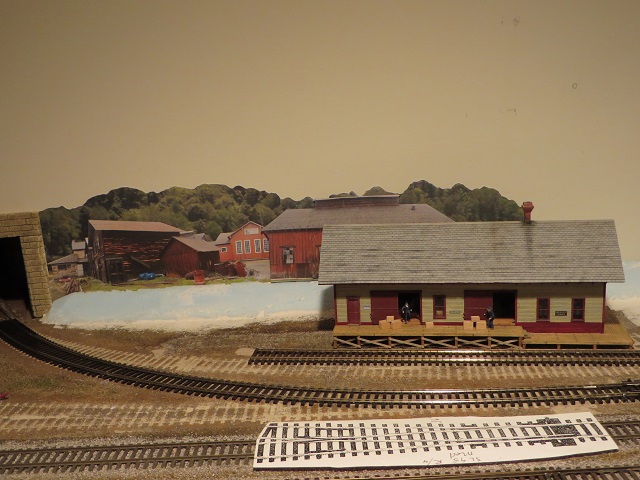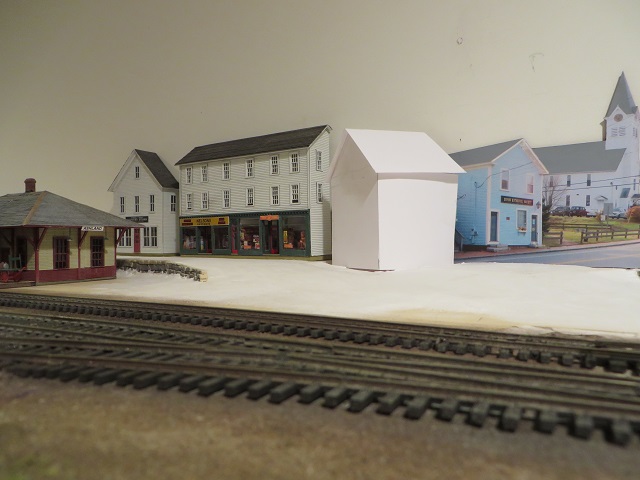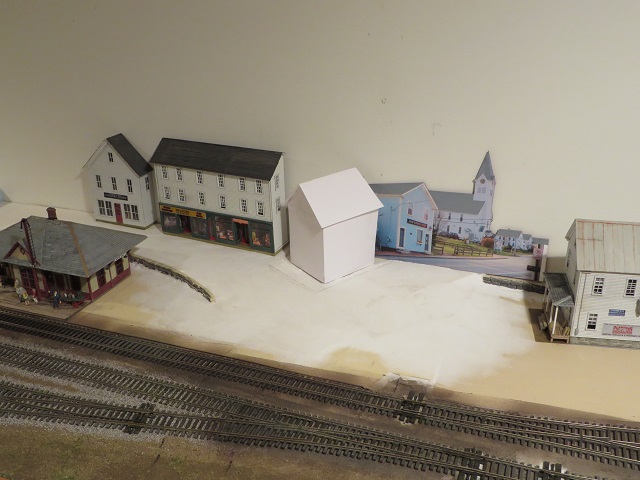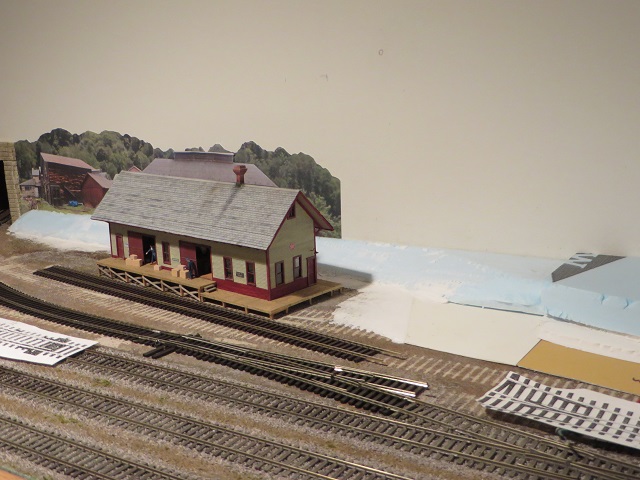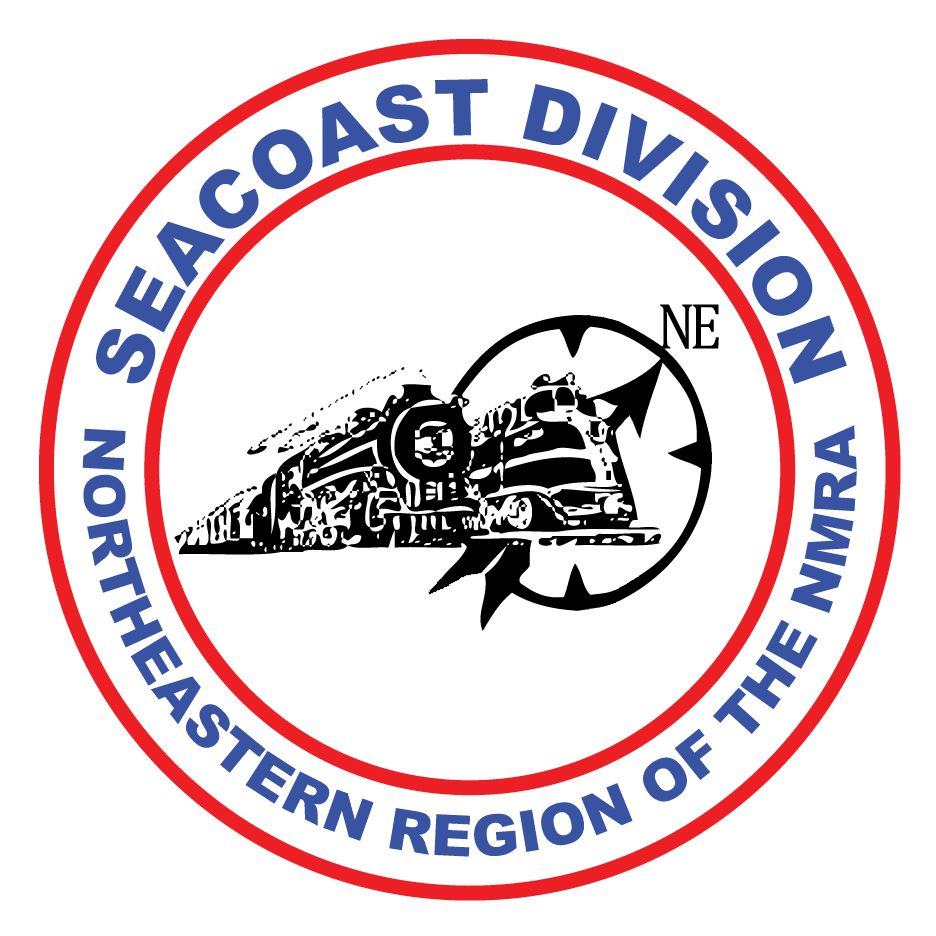Building the Town of Ashland - Part 2
December 23, 2014
This article is the second in a series written by Tom Oxnard chronicling his project to build the town of Ashland on his Boston and Maine layout. Read along as Tom discusses his thought processes and construction techniques as he raises Ashland off the plywood benchwork. December 2014 This month I have been working on the landforms and the backdrop. I have raised the street level another ¼ inch behind the train station and moved the station 1 inch to the left to accommodate the curve in the road. I raised the road to the backdrop another ¼ inch as well. I went out looking for a scene to photograph that had clapboard buildings in a town with a slight rise, and was able to find a perfect scene in the next town from me, Epping, NH. I took about 20 pictures from different angles and chose the one you see in the picture. The angle of the buildings and road is important to you. If your buildings are close to 90 degrees to you, they will not recede into the backdrop, but the building eves will be more horizontal. If you take the picture from a more acute angle, the buildings will recede faster, but the eaves will drop sharply to the horizon, and may look less natural. My picture seems to be about 45 degrees. The church is slightly enlarged in this picture (same photo but church enlarged). I printed the backdrop pictures on Staples Card Stock 65lb paper. I then mounted it on to mat board and painted the roofs gray, to hide some of the electric and telephone wires. I still have to blend the road into the backdrop. Next I built an HC's Mercantile background kit from Laser-Art. I altered the kit by removing the large front gable. The model sits on an angle for some interest. The important point is that the roof ridge needs to be horizontal, so the angle to the roof can only be in the backside roof, which you don't see. The building to the left is scratch built. With the gable end facing out there is no concern of the visual effect of an angled roof. I will put trees between the buildings to hide the cut-off look. Next I moved to the left end of the shelf and built a slope behind the freighthouse, with Styrofoam. This allowed me to raise the backdrop pictures from LARC Products by 1 inch. This backdrop is a combination of 4 different photos. I have built up the space between the freight house and the station with 1 inch of Styrofoam on ¼ inch of foamcore board. That will be shaped as the area gets developed.