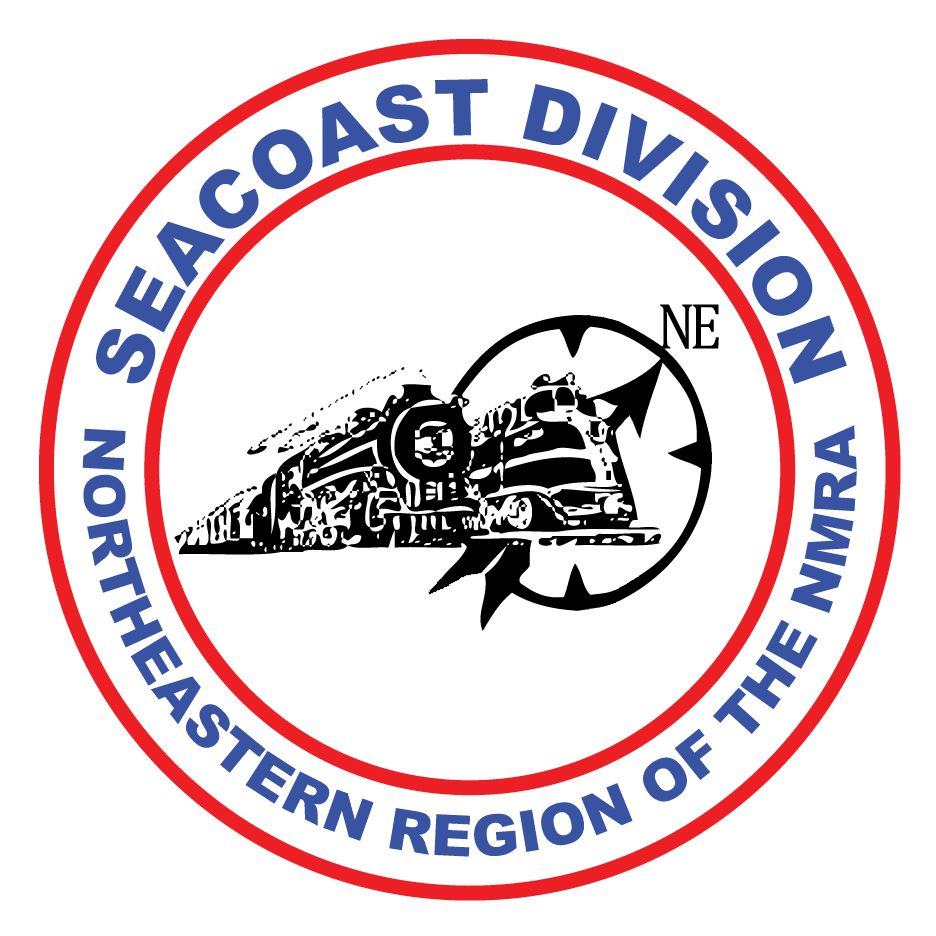Scratch Building Ashland Station and Freight House
April 12, 2014
I have modeled the Boston and Maine RR for a long time, but in name only. It is a freelanced tour of New England from Boston north to the White mountains of New Hampshire. Over the recent years I have enjoyed gradually adding some prototypical structures and have named several of my industries for actual businesses that were serviced by the B&M. You can get to the B&MRR Historical Society website and find that list of names.
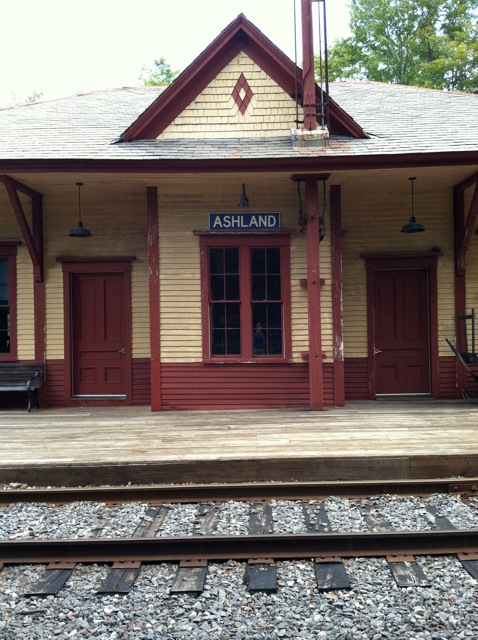
This past year I expanded the northern end of my railroad into a classification yard along an 18 inch shelf and wanted to add some background structures and businesses there. I looked through my B&M books to find the right station and freight house that were typical of upstate New Hampshire. There were many good examples, but I could not see enough detail from the pictures, and it was hard to get the feel for the size and scale of the structures. And most of these were black and white photos with no indication of the colors that were used.
In the fall of 2012 Doug Hartwell and I took a road trip to see a few remaining railroad buildings in the center of New Hampshire. One of our stops was at a beautifully restored Ashland station and freight house near the foot of the White Mountains. We took several pictures of the buildings, and these were enough to make me want to scratch build them.
When you want to build a real life structure, it is important to gather as much data as you can while you are on site (or obviously measurements from a document). You want to take lots of pictures from all angles possible. Then take more pictures close up. You can scale the building with "story poles" (poles marked every one foot); you can measure with a tape and record it in a notebook; you can have a person of known height stand next to the building; you can measure the width of one clapboard and then count all the clapboards on the wall; and you can measure the size of a window or door. Unfortunately we did none of these things except take pictures, and one has Doug standing nearby but not very close.
Before I started the construction project I estimated from the pictures that the doors and windows were about 7 ½ feet tall. I bought some Tichy windows that looked to be the right size and shape. These were large 6/6 double hung windows (44" x 90") on the sides and ends of the station, and similar height 4/4 double hung windows in the center. I also bought the appropriate panel doors. Once I knew the dimensions of theseitemprop="image" alt="" align="middle" width="500">itemprop="image" alt="" align="middle" width="500"> Tichy windows that I was going to use, I was able to draft a drawing of the building on graph paper to the same scale, making front and side views. I also knew the size of similar structures on my layout.
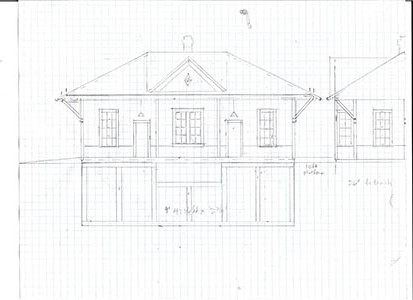
This is where you have some artistic license. You can scale your building larger or smaller whether it is in the foreground or background, depending on your needs. I am more concerned about getting the overall proportions correct, and less concerned with getting the exact dimensions correct. Lengthening or shortening a building may still keep it looking prototypical. Of course by adding or removing a whole story, you may lose the accuracy that you are wanting, but you may still make an interesting building. Once you have your drafted plans, the construction of the station is straight forward. Obviously a sharp hobby knife and an accurate scale ruler are important.
The details of the building are what make it more unique. Study your pictures carefully and you can then make: the angled roof supports; all the trim boards; the shingled center gable end with artistic detail; the signals and pole with ladder and supports; the chimney; the lights; the signs; and the color scheme. Getting the appropriate colors on a field trip or from pictures is a huge achievement. In addition you may get to see and record some natural weathering.
The freight house is next door. It has different windows, but otherwise the process is the same. I started my architectural drawing with my Tichy windows, then freight doors, panel door, and the appropriate spacing and proportion. Here the standard height freight platform helps you with dimensions, and I'm sure you have other platforms on your layouts that are freight car height.
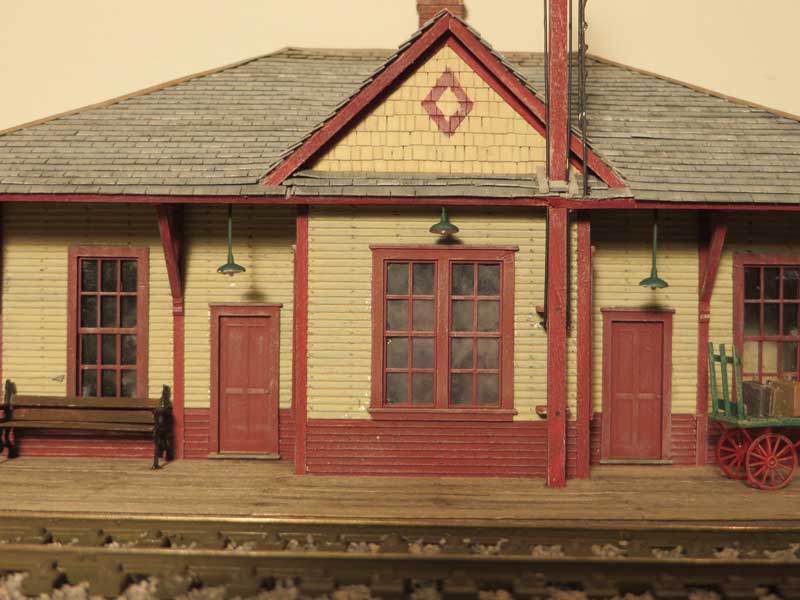
Some people have told me that modeling reality is easier than freelance because you have all the details in front of you, and you don't have to struggle with something imaginary. And if you see it in a picture, you can usually model it. Scratch building is an important skill to learn, especially if you want to pursue your NMRA Achievement Program Certificates. You have to use this skill in Structures, Cars, Prototype, and Civil Engineering. So get out there, take some pictures, and try building interesting and unique structures for your layout. You don't have to use a tape measure, and it doesn't have to be an exact replica, but it may become something that fits just perfectly.
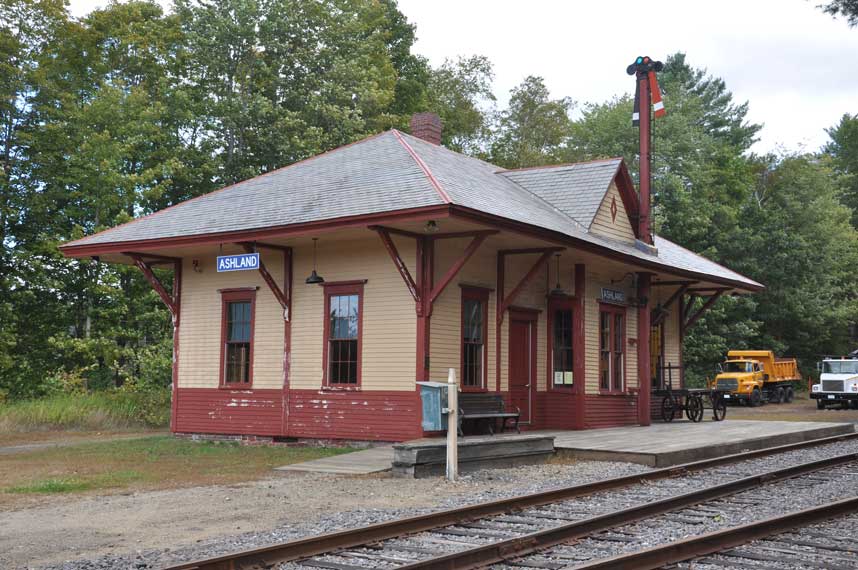 |
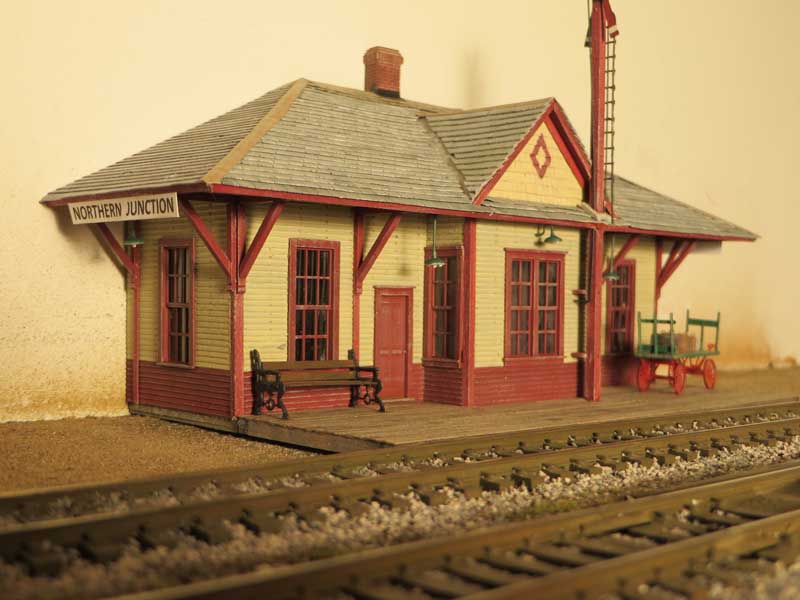 |
| Left Side of Station (the Prototype is on the left with Model on the right) | |
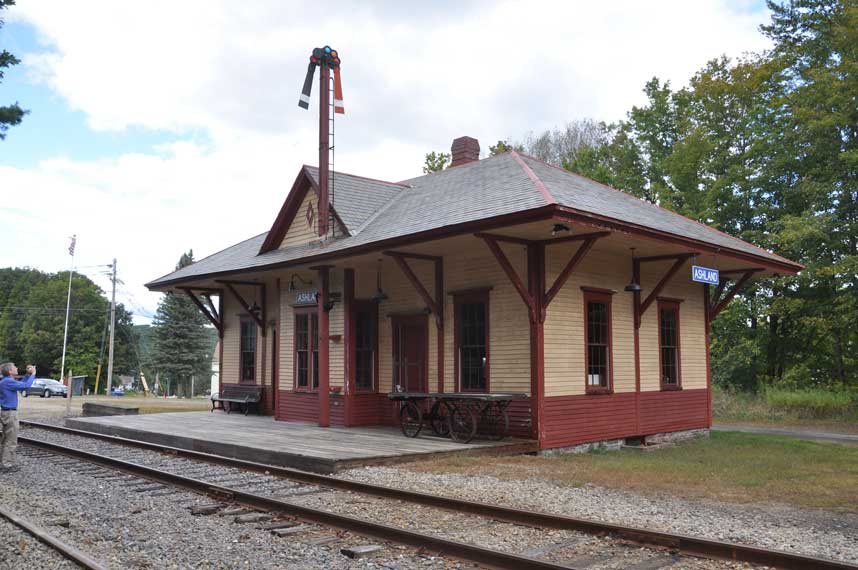 |
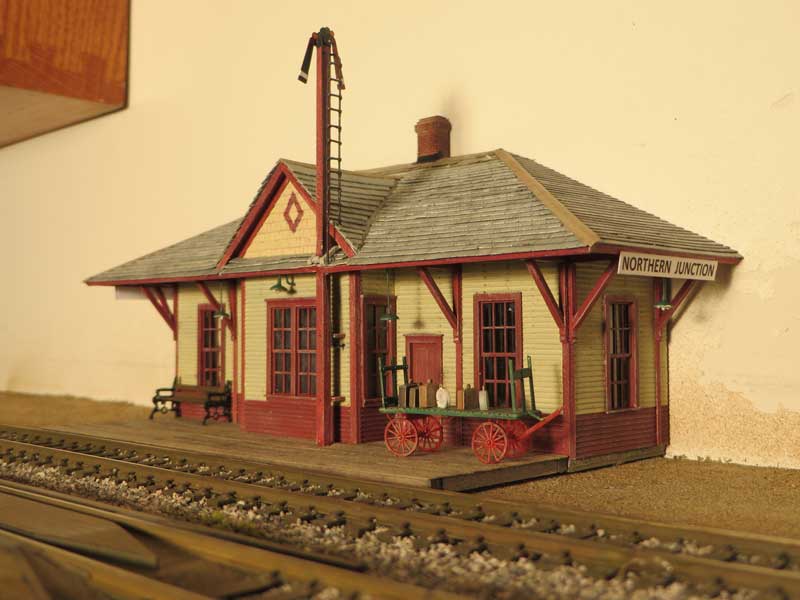 |
| Right Side of Station (the Prototype is on the left with Model on the right) | |
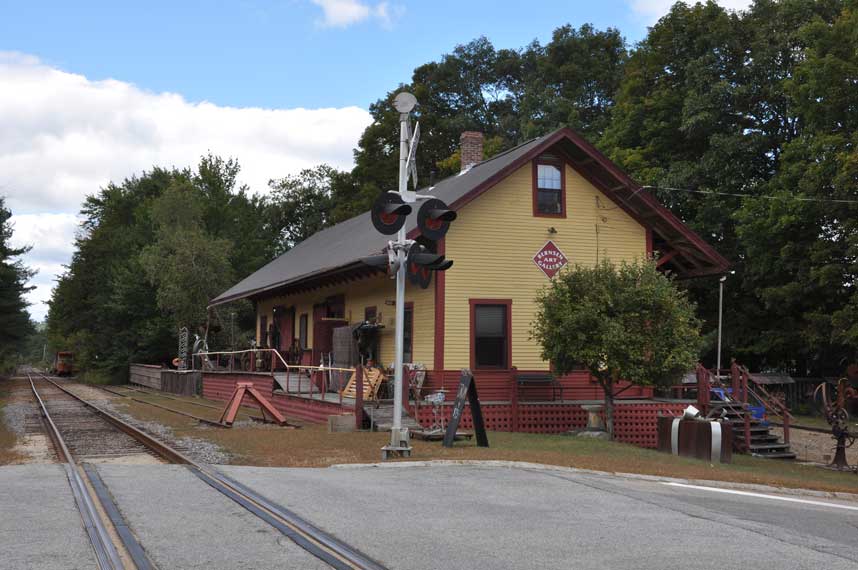 |
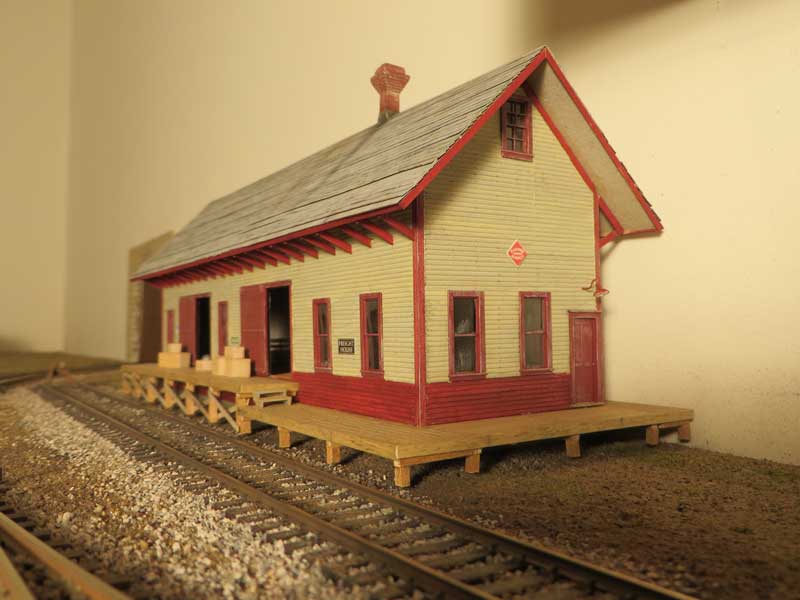 |
| Freight Station (the Prototype is on the left with Model on the right) | |
